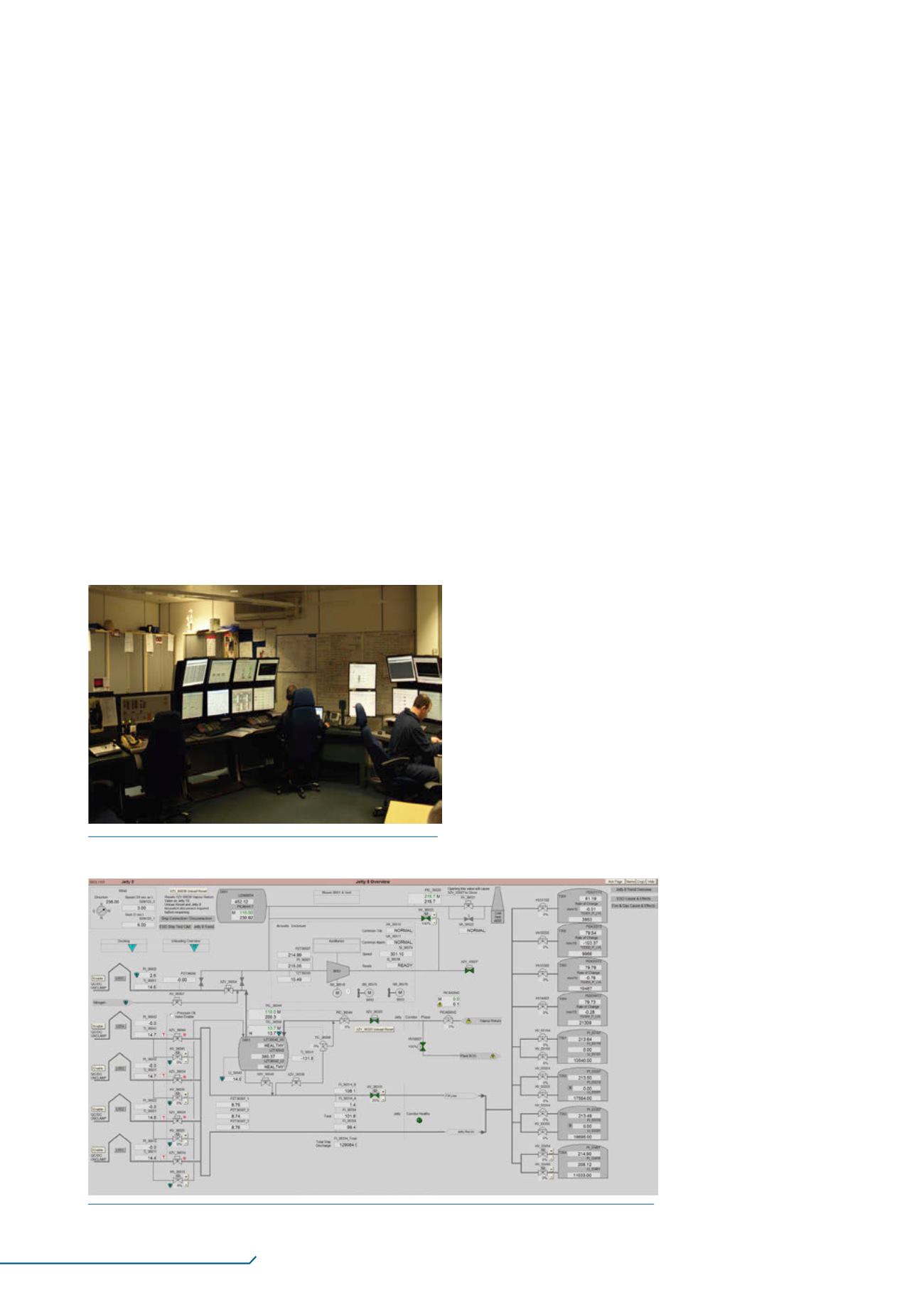
76
LNG
INDUSTRY
APRIL
2016
It is important to avoid overcomplicating a once simple
system and ultimately overloading the very people that hold a
large stake in plant safety and efficiencies.
Need for change
Grain LNG had experienced significant growth in a relatively short
space of time. Within seven years, the terminal had gone from
a traditional peak shaving plant to a major import terminal, with
the largest above ground storage tanks in Europe, two jetties
with the ability to offload Q-Max vessels, as well as the ability to
deliver up to 20%of UK gas demand. Up to 1 million m
3
of LNG
can be stored on site, the largest in Europe.
The main control building was added as part of the second
expansion phase in 2008 and, whilst it could be argued that the
control roomwas functional, it certainly was not cutting edge and
did not reflect the investment made at the terminal (Figure 1).
More importantly, it did not help the shift team’s morale. The
limited space incorporated in the original design restricted the
ability for the terminal to expand further, as well as having a
multitude of human factor issues and poor operator control
graphics.
Structure and scope
The Grain LNG control systems team has significant experience
in working on operator graphical improvements and
alarm rationalisation, and has made some real headway in
understanding the operators’ needs. The team realised early on
that something needed to be done, so they focused on building a
case for refurbishment.
Options?
Upon investigation, it was clear that the project needed to
incorporate more than first expected. Not only should the control
room be considered, but the welfare facilities and building layout
all needed reviewing.
The systems team collated a variety of ideas, but focused on
what could be done to the existing building.
Turning the tables
This posed some questions. Should Grain LNG contract an
external body to carry out this project or use its in-house
expertise within the systems department?
An important question was whether the system should be
designed to fit the building, or whether the system should be the
focal point, and the building designed to accomodate it. It was
time to turn the tables and ensure that the building was designed
from the inside out, incorporating the operations and systems
team collaboratively designing the layout and interfaces.
Who is needed?
A team comprising of a systems project engineer, supported
by two main technicians, construction design manager (CDM)
liaison, procurement contact and key operations personnel was
established. The internal re-fit was carried out by an appointed
contractor, with all aspects of the control desks and video wall
completed by Grain LNG’s in-house systems team.
Raising the roof
Several human factors studies had been carried out over the
years and, through surveys, Grain LNG identified the following
key issues:
Poor lighting. No natural daylight.
Poor heating and cooling.
Cramped working environment.
Poor welfare facilities. Not enough lockers. No wet/dry room.
Standalone CCTV and handwritten plant status boards.
Display Screen Equipment (DSE) and ergonomic issues with
consoles.
No plant overview.
Compartmentalised view
of process.
Operating philosophy,
scope of responsibility
and standardised jetty
unloading screens.
‘Raising the roof’ relates
to the physical constraints of
the existing building. What
was possible; what are the
key deliverables; how far
could Grain LNG go?
Keeping within the original
footprint is a good example
of how there will always be
compromise, finding a
balance between cost and
functionality.
Figure 1.
The main control room.
Figure 2.
Improved operator scope of responsibility and process review.


